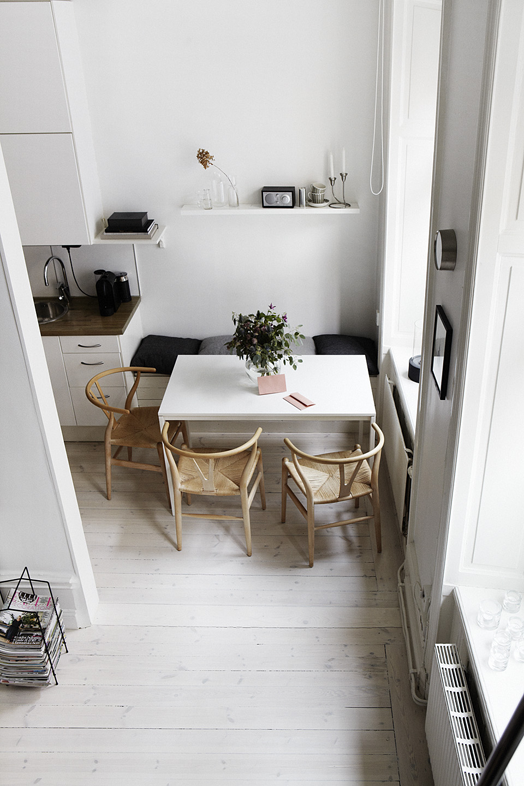You know how much I love nooks and tiny spaces! Well, I posted this pic (below) on Facebook recently - it's such a great use of space, dropping the bench top down into a seat to create a tiny dining area. Someone commented on the perspective of the photograph and where it was taken from, so I thought you may be interested to see the whole apartment...
The Swedish are so clever at living comfortably in small homes. The key is to utilise the space wisely, like adding a loft bedroom above the living room (this is where the first photo would've been taken). Down lighting has been added underneath the loft, and they've even included a little bookcase that can be accessed from the loft.
A small wall separates the living room from the kitchen - by not enclosing it completely helps to make the kitchen feel more spacious.
Beautiful big windows, lots of natural light, and the Scandi white interior adds to the feeling of space and airiness. The Wishbone chairs are another smart choice - a more solid chair would take up more visual space.
The bathroom areas are tiny but still stylish. A tiny shelf, a ladder, and a basket all provide storage solutions.
The entrance is actually pretty roomy. The coat hooks and mirror are handy for coming and goings, but I would definitely add a rug and a little console to create a lovely welcome.
It makes you realise how lucky we are with the size of our homes here in New Zealand. But if you do have a small home I hope you've taken some inspiration from this one. Have a fabulous weekend everyone!
Friday, 29 May 2015
Living Small
Labels:
Bathroom
,
Beautiful Homes
,
Bedroom
,
Dining Room
,
Kitchen
,
Living Room
,
Scandinavian Design
,
Small Spaces
Subscribe to:
Post Comments
(
Atom
)














No comments :
Post a Comment
It's lovely to hear from you. Thanks for your comment. Best wishes, Vic xxx